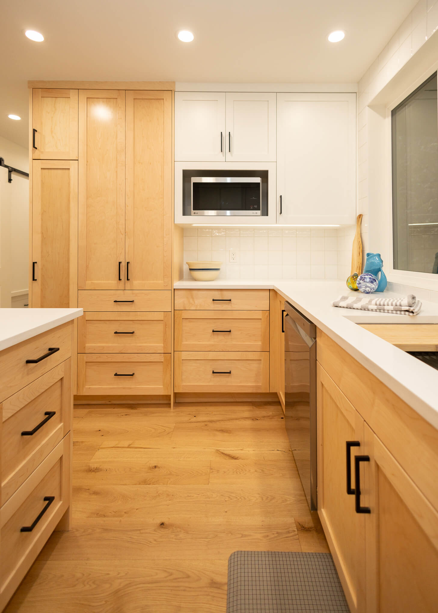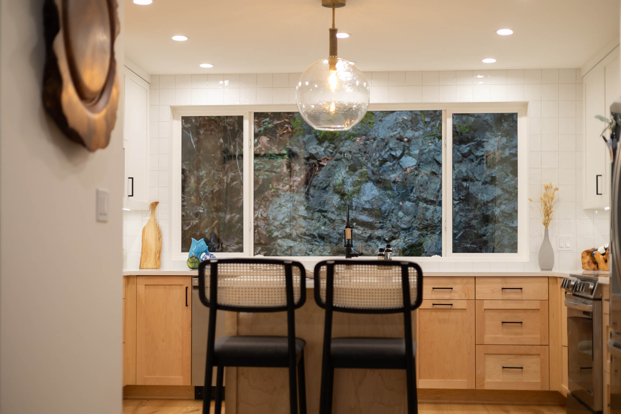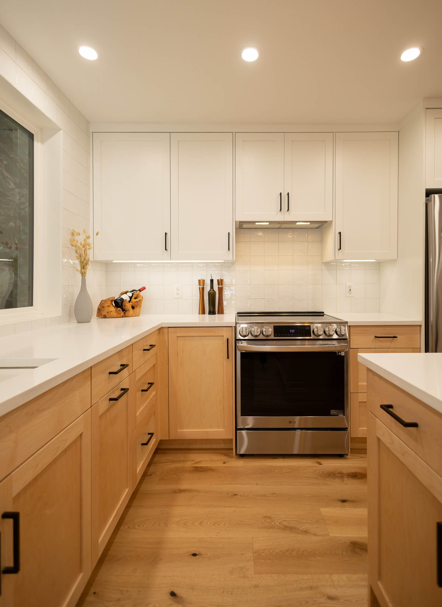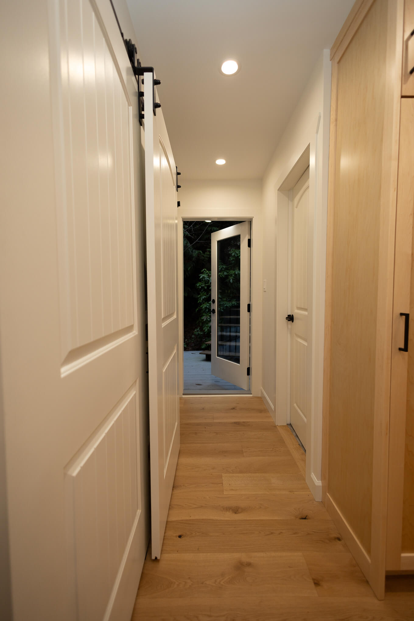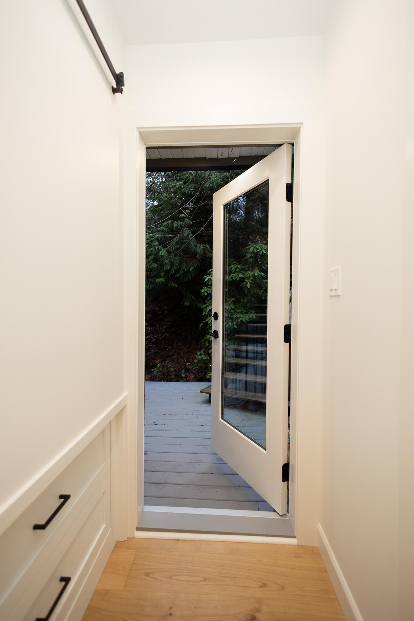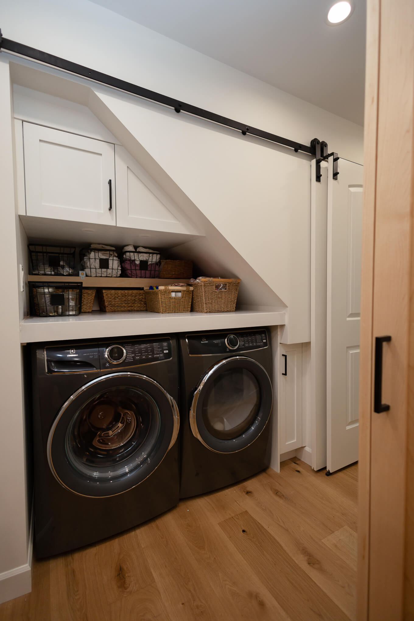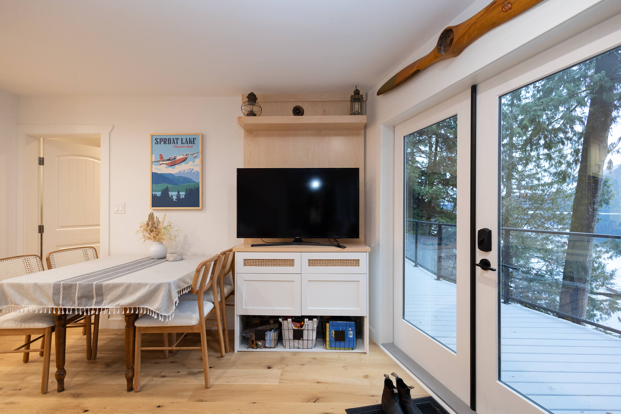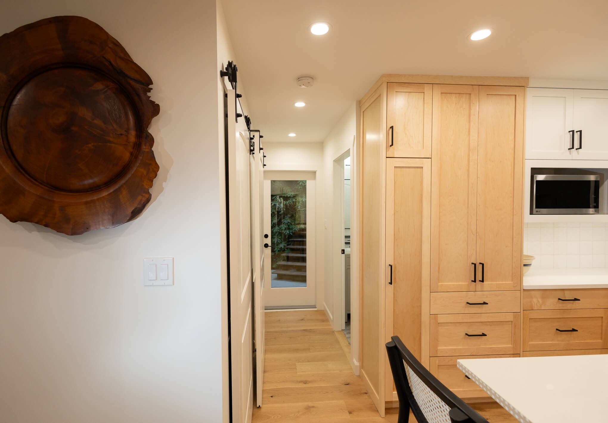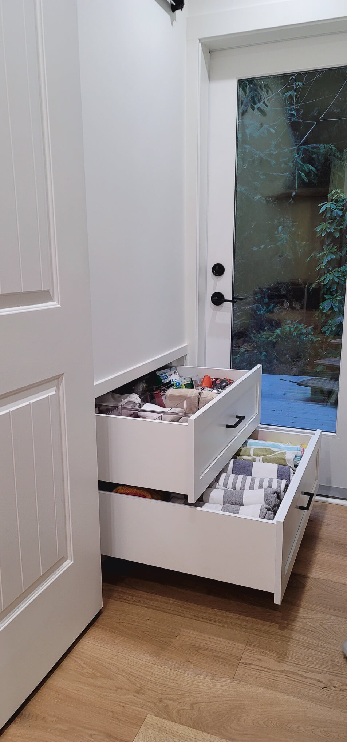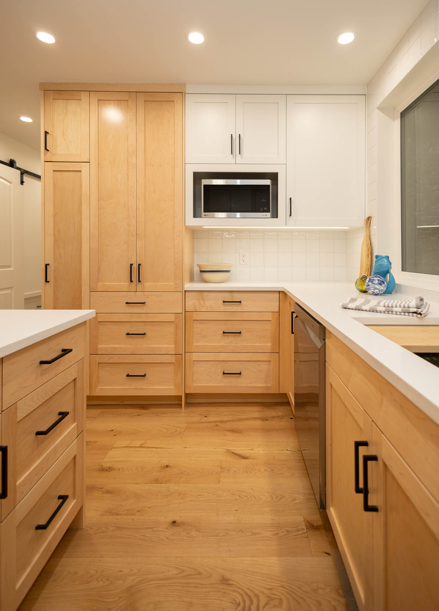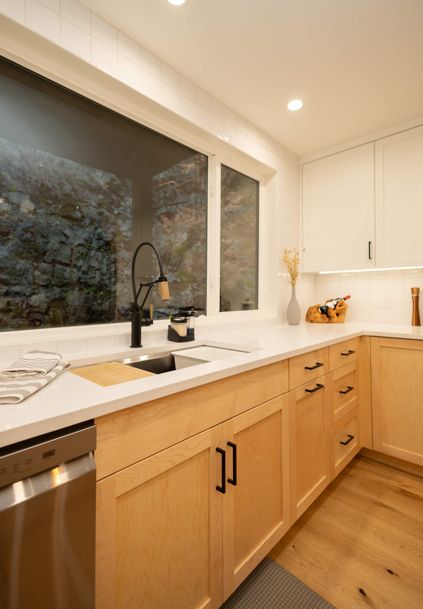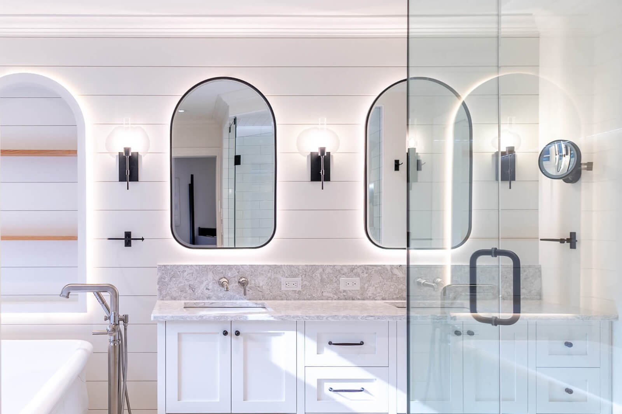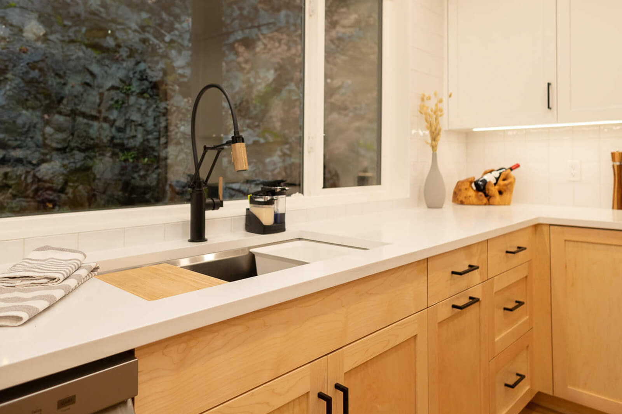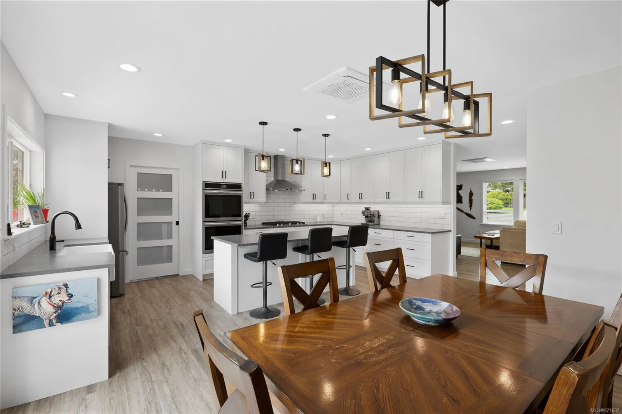Sproat Lake Project: A Fresh Vision for Vancouver Island Living
We’re excited to share the latest updates on our Sproat Lake Project! This renovation effort blends contemporary design with the natural beauty of Vancouver Island. Our collaborative work with our fantastic partners, Cedar Street Designs, has helped us bring this vision to life. Let’s dive into the details of this incredible transformation.
Project Description
The Sproat Lake Project focuses on enhancing the interior and exterior elements of a lakeside home, combining modern features with the home’s natural surroundings. This renovation aims to create a seamless indoor-outdoor flow, perfect for enjoying the stunning views and serene ambiance of Sproat Lake. Our goal is to preserve the home’s character while updating it with contemporary finishes and improved functionality.
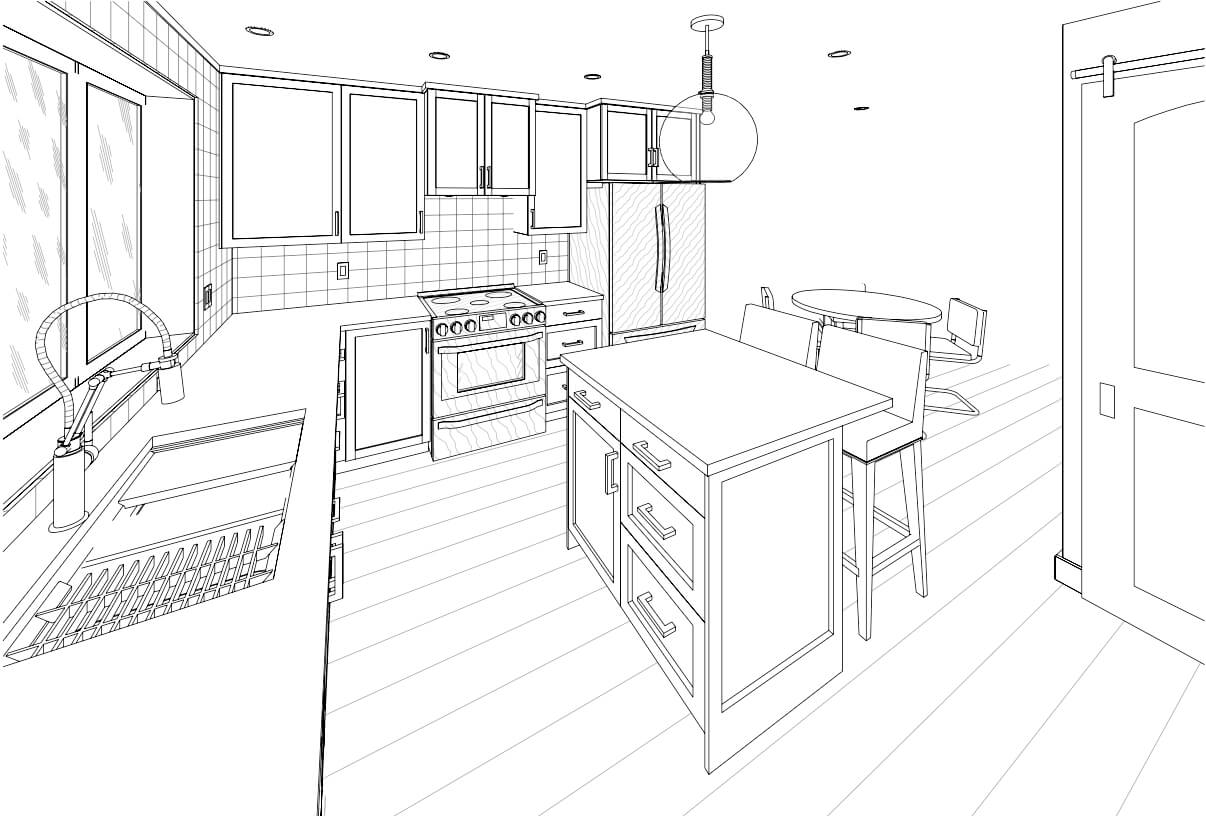


Location
Sproat Lake, Vancouver Island
Surface Area
500,000 m2
Client
Sproat Lake Project
Project Year
2023
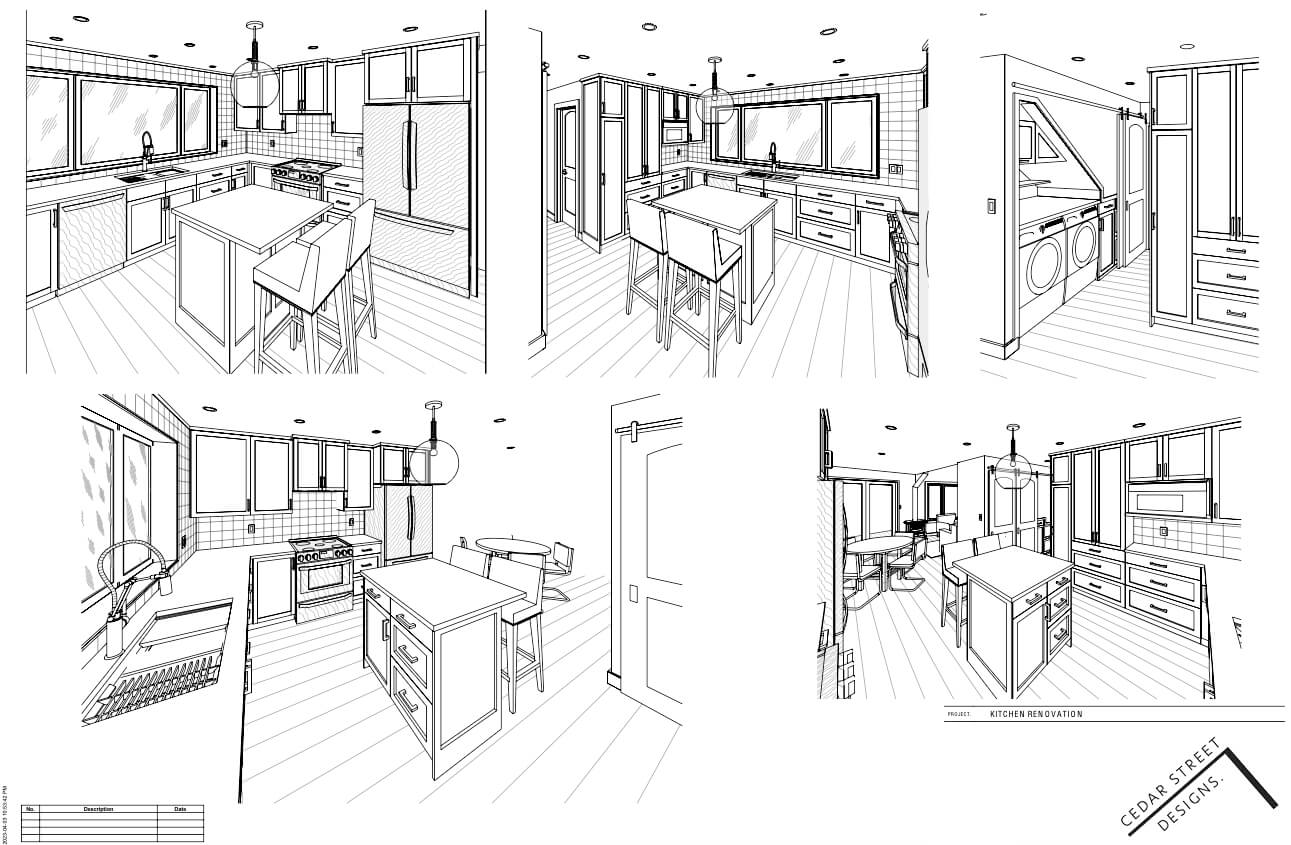
- Kitchen Renovation
- Flooring
- Custom Millwork
- Window Upgrades
- Lighting
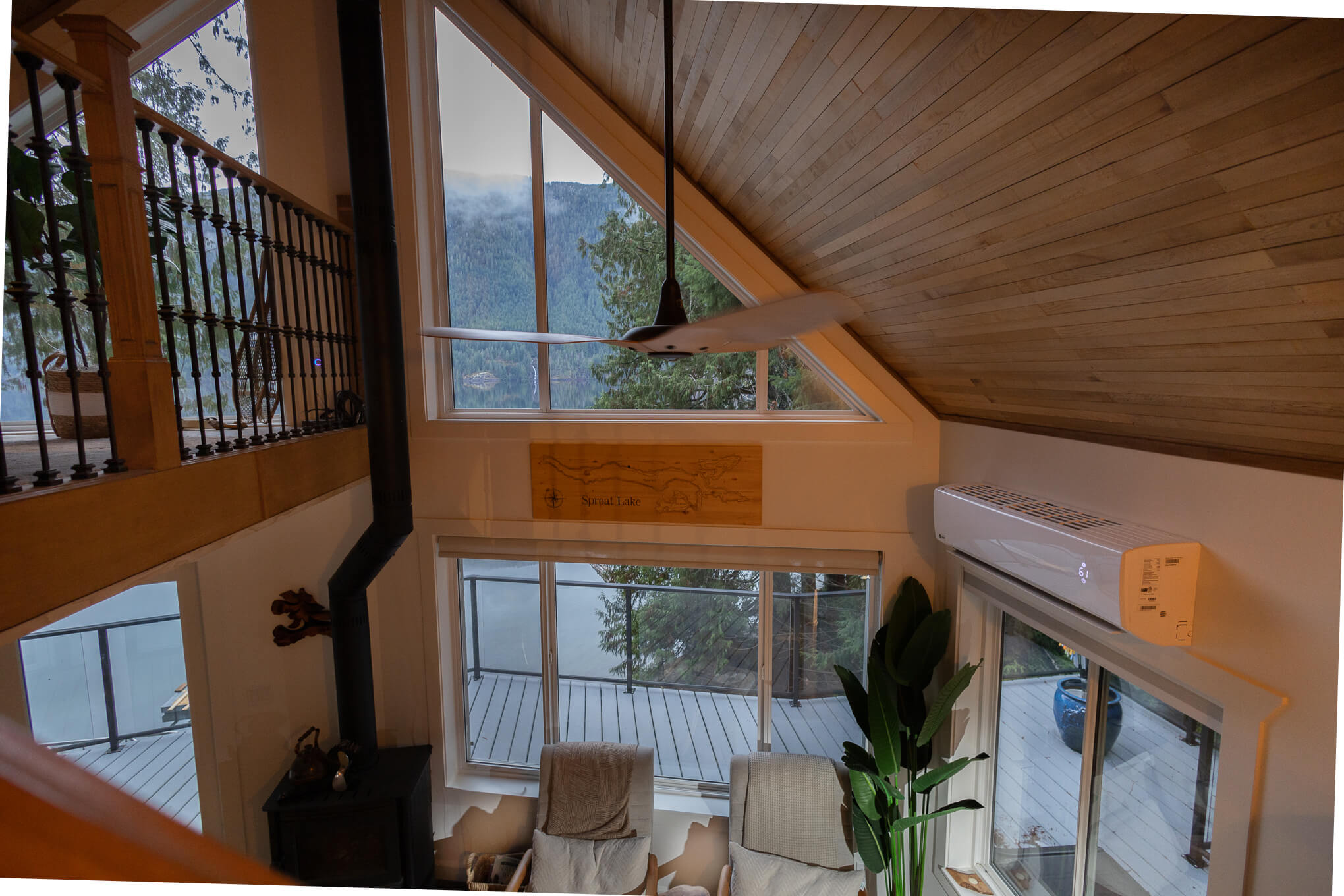
Project Details
•Kitchen Renovation: The centerpiece of this project, the kitchen, has been redesigned to feature a natural white oak finish with custom cabinetry and a sleek quartz countertop. We integrated a new layout that optimizes space for both cooking and entertaining.
•Flooring: The home features Kentwood’s wide plank, brushed oak flooring, adding a touch of elegance and warmth to every room.
•Custom Millwork: From the kitchen cabinets to the bedroom closets, every detail has been crafted to provide both beauty and practicality, ensuring a cohesive design throughout the house. Custom millwork allows for personalization that off-the-shelf options simply can’t match. Each piece is crafted to fit the specific space and style, ensuring that every inch of the home is utilized effectively. One of the standout benefits of custom millwork is its ability to create a unified look throughout the home. By selecting materials, finishes, and styles that align with the clients vision, it achieves a seamless flow from room to room.
•Lighting: Modern LED fixtures and dimmers have been installed to enhance the ambiance, with strategically placed lighting to highlight key areas and create a welcoming atmosphere.
One of the keys to effective lighting is strategic placement. By carefully positioning LED fixtures, we’ve highlighted key areas of the space, drawing attention to architectural features and design elements that deserve recognition.
For instance, the stunning rock wall feature now shines with an inviting glow, enhancing its natural textures and colors. The interplay of light and shadow not only brings depth to the wall but also creates a focal point that captivates visitors.
•Window Upgrades: New energy-efficient windows were added to brighten up the interiors while providing spectacular views of Sproat Lake and surrounding areas.
This project has truly been a labor of love, combining our expertise with Cedar Street Designs’ innovative solutions to deliver a space that harmonizes with the natural landscape of Vancouver Island. We look forward to sharing more updates as this transformation progresses!
Stay tuned for more details on this incredible renovation journey!
Working with Cedar Street Designs on the Sproat Lake Project was an absolute pleasure! Their attention to detail, creativity, and dedication to bringing our shared vision to life truly set them apart. From the initial design concepts to the final touches, their expertise played a crucial role in shaping the beautiful, cohesive spaces throughout this renovation. We couldn’t have asked for a better partner to collaborate with, and we look forward to more successful projects together in the future. If you’re looking for exceptional design work, we highly recommend checking them out at Cedar Street Designs.

